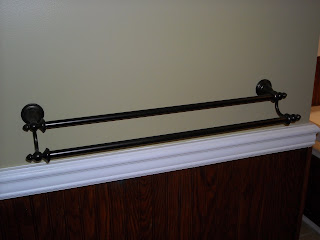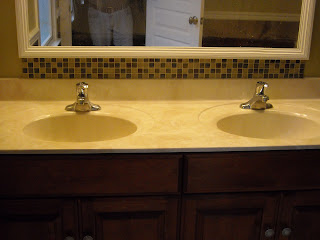Once Spouse returned home and showered, we went out to lunch and to the grocery store. It was bright and sunny so we had the convertible top down as we ran a few other errands. Our friends Kerry & Hugh were at their place in Ocean City so we took advantage of the nice weather and drove there to say hi to them and to deposit some checks at our bank. (Unfortunately the ATM near our house that accepts deposits was removed so we have to mail deposits or drive to Ocean City.) It was a nice surprise to be able to stop in and see them.
It was our turn to host Movie Night so at about 7:00 our movie night friends showed up for snacks and drinks. Then we watched "Precious". To our surprise, none of them had seen it! Everyone liked it except Spouse, who felt the character of Mary (Precious' mother) was "unrealistically cruel". WTF??? I thought Mo'Nique (Mary) and Paula Patton (Miss Rain) did outstanding jobs. However I felt the execution of the story could have been a lot better. Good films build emotional peaks and valleys several times throughout the film, but I found this one to be a little 'flat' in its delivery. But I thought the story itself was great and could make very a very interesting sequel.
Sun morning I painted this Mark Rothko-inspired painting for my friend Thad.

We took it with us to brunch since we knew we'd see him there, and gave it to him just before we left. I was very pleased that he liked it. I found out this morning that he hung it up as soon as he got home.
On Sun we attended Bob's birthday brunch at Saketumi. There were about 15 of us there, and we all had the Sunday Brunch Buffet which was just as fresh and delicious as the dinner entrees always are. We had a very nice time.
When we returned from brunch we found our friends Kerry & Hugh at our house. They decided to stop by on their way home so they could see our garage/bathroom/closet addition. We showed them around and visited for a few minutes. What a nice treat to see them twice this weekend! When they left Spouse & I changed clothes and went for a walk on the boardwalk. The weather was significantly cooler than Sat so we wore jackets, but the sun felt good as we walked along the boardwalk and looked out onto the ocean. We skipped dinner since our brunch was so filling, and watched some TV. I felt tired so I went to bed uncharacterically early, at 9:30.
















































 The radiant heat "warm wire" was fished through the wall.
The radiant heat "warm wire" was fished through the wall.

















