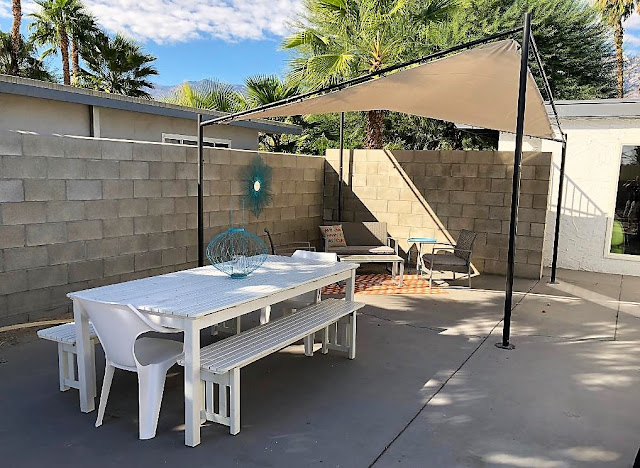 |
| Street view. I really liked the over-sized house numbers. |
 |
| Covered front porch |
 |
| Front door and side light, both likely original |
 |
| Living room, converted from a previous garage |
 |
| From the living room to the kitchen |
 |
| The kitchen had the original cabinetry (painted grey with new hardware) and a mixture of vintage and retro appliances |
 |
| Vintage O'Keefe & Merritt oven |
 |
| Vintage O'Keefe & Merritt gas cooktop. I love how the burners are in a diagonal position rather than one over the other. |
 |
| Dining area with lovely vintage table and chairs |
 |
| I love the shape of the chair back and seat! |
 |
| From the dining area to the kitchen |
 |
| From the family room to the dining area. Floors throughout the home were concrete. |
 |
| Fireplace sitting area in the family room |
 |
| Other side of the family room |
 |
| From the family room looking out to the pool and spa |
 |
| Guest room |
 |
| Hall bathroom with vintage shower tile and sink |
 |
| Carl's room |
 |
| Carl's room with a heart-shaped ottoman under the desk |
 |
| Our room had sliders out to the pool |
 |
| Our bathroom with original tile counter, sink, and painted cabinetry with new hardware |
 |
| Pool from the family room sliders |
 |
| Spa, lounge area, and fire pit with seating in the rear |
 |
| This was on the back wall of the house and was lit at night behind the turquoise board. |
 |
| Dining and sitting areas outside the kitchen door |
 |
| Fire pit seating area |
 |
| Spacious back yard |
After photographing the house and loading our luggage into the car, we headed to a marvelous vintage car show before going to the airport.
1 comment:
whoa, looks like something from the 50s! FABU old house!
Post a Comment